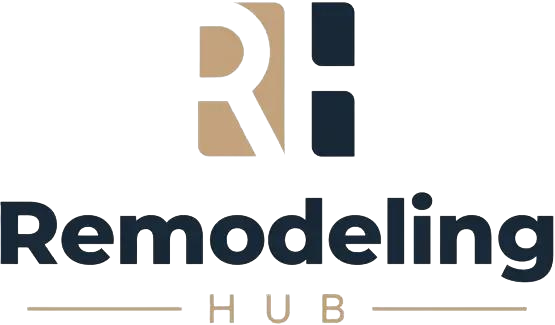
Architect
Develop detailed architectural drawings and plans. These include floor plans, elevations, sections, and 3D renderings to communicate the spatial layout and design intent of the project. Our precise drawings serve as a roadmap for the construction phase, ensuring accuracy and clarity throughout the building process.
- Track time in real time with our built-in stopwatch tool
- Add tracked time and expenses to invoices with a click
- Create reports to export or sync with QuickBooks Online
- Analyze project and people efficiencies for better decisions
Designers
Develop detailed architectural drawings and plans. These include floor plans, elevations, sections, and 3D renderings to communicate the spatial layout and design intent of the project. Our precise drawings serve as a roadmap for the construction phase, ensuring accuracy and clarity throughout the building process.
- Track time in real time with our built-in stopwatch tool
- Add tracked time and expenses to invoices with a click
- Create reports to export or sync with QuickBooks Online
- Analyze project and people efficiencies for better decisions


Contractors
Develop detailed architectural drawings and plans. These include floor plans, elevations, sections, and 3D renderings to communicate the spatial layout and design intent of the project. Our precise drawings serve as a roadmap for the construction phase, ensuring accuracy and clarity throughout the building process.
- Track time in real time with our built-in stopwatch tool
- Add tracked time and expenses to invoices with a click
- Create reports to export or sync with QuickBooks Online
- Analyze project and people efficiencies for better decisions
Developers
Develop detailed architectural drawings and plans. These include floor plans, elevations, sections, and 3D renderings to communicate the spatial layout and design intent of the project. Our precise drawings serve as a roadmap for the construction phase, ensuring accuracy and clarity throughout the building process.
- Track time in real time with our built-in stopwatch tool
- Add tracked time and expenses to invoices with a click
- Create reports to export or sync with QuickBooks Online
- Analyze project and people efficiencies for better decisions


Homeowners
Develop detailed architectural drawings and plans. These include floor plans, elevations, sections, and 3D renderings to communicate the spatial layout and design intent of the project. Our precise drawings serve as a roadmap for the construction phase, ensuring accuracy and clarity throughout the building process.
- Track time in real time with our built-in stopwatch tool
- Add tracked time and expenses to invoices with a click
- Create reports to export or sync with QuickBooks Online
- Analyze project and people efficiencies for better decisions
